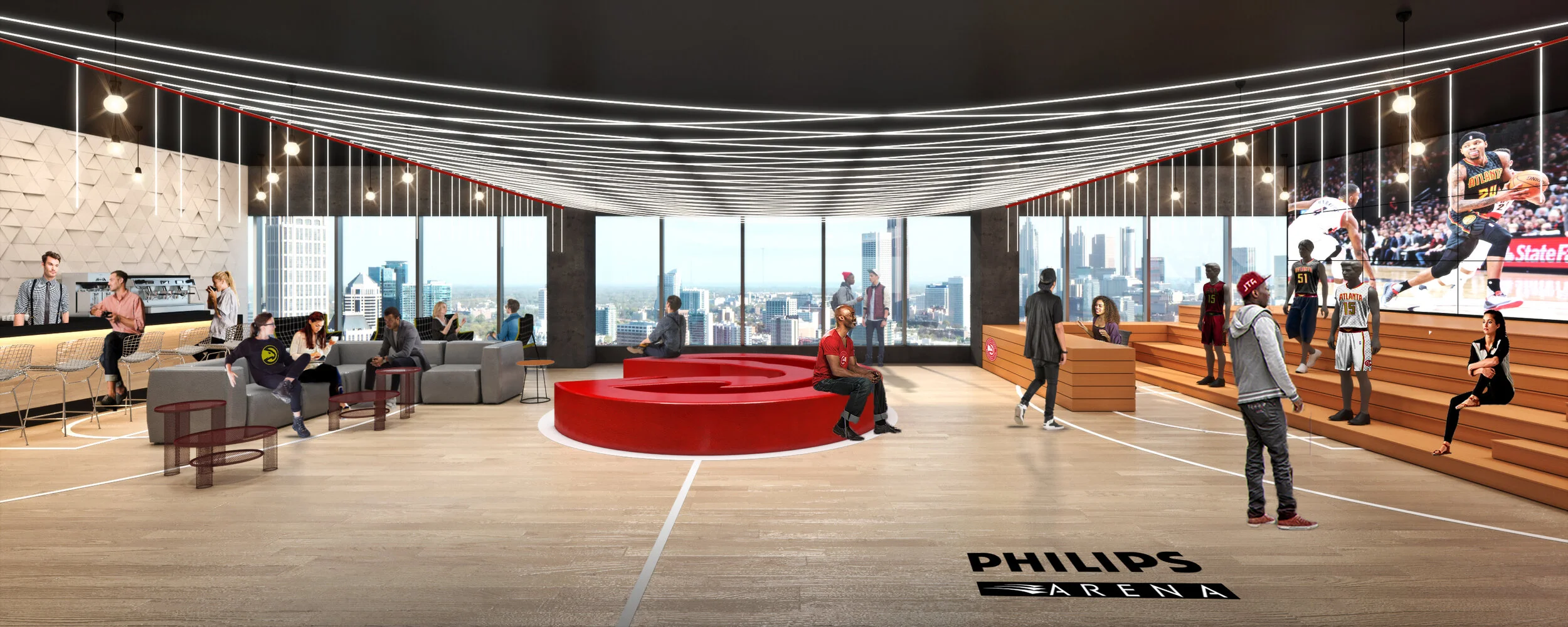
ATLANTA HAWKS HQ
GENSLER | INTERIOR DESIGNER, RID
Atlanta, GA | ~42,000 SF - 2.75 Floors | Corporate Workplace Strategy and Design
06.2018-05.2019
Proposal and collaborative designer while assisting with the production during Proposal, Pricing, Workplace Strategy Visioning, Programming and SD. Assisted in rendering realistic design ideas, programmatic plans with tiered pricing and produced 2D and 3D presentation/design drawings and details.
SCHEMTIC DESIGN
Our purpose is to design a space that reflects the PRIDE of the city and our community; the youthful, fun ENERGY of the game; and the WORLD-CLASS ENTERTAINMENT EXPERIENCE that the organization offers.
OVERALL INSPIRATION
DESIGN DRIVERS
DESIGN BY FLOOR PLAN
THE TUNNEL
THE AVIARY
THE KETTLE ROOM
THE IQ ZONE
FOCUS ROOMS
WORKPLACE
FLOOR 19
FLOOR 18
FLOOR 09




















