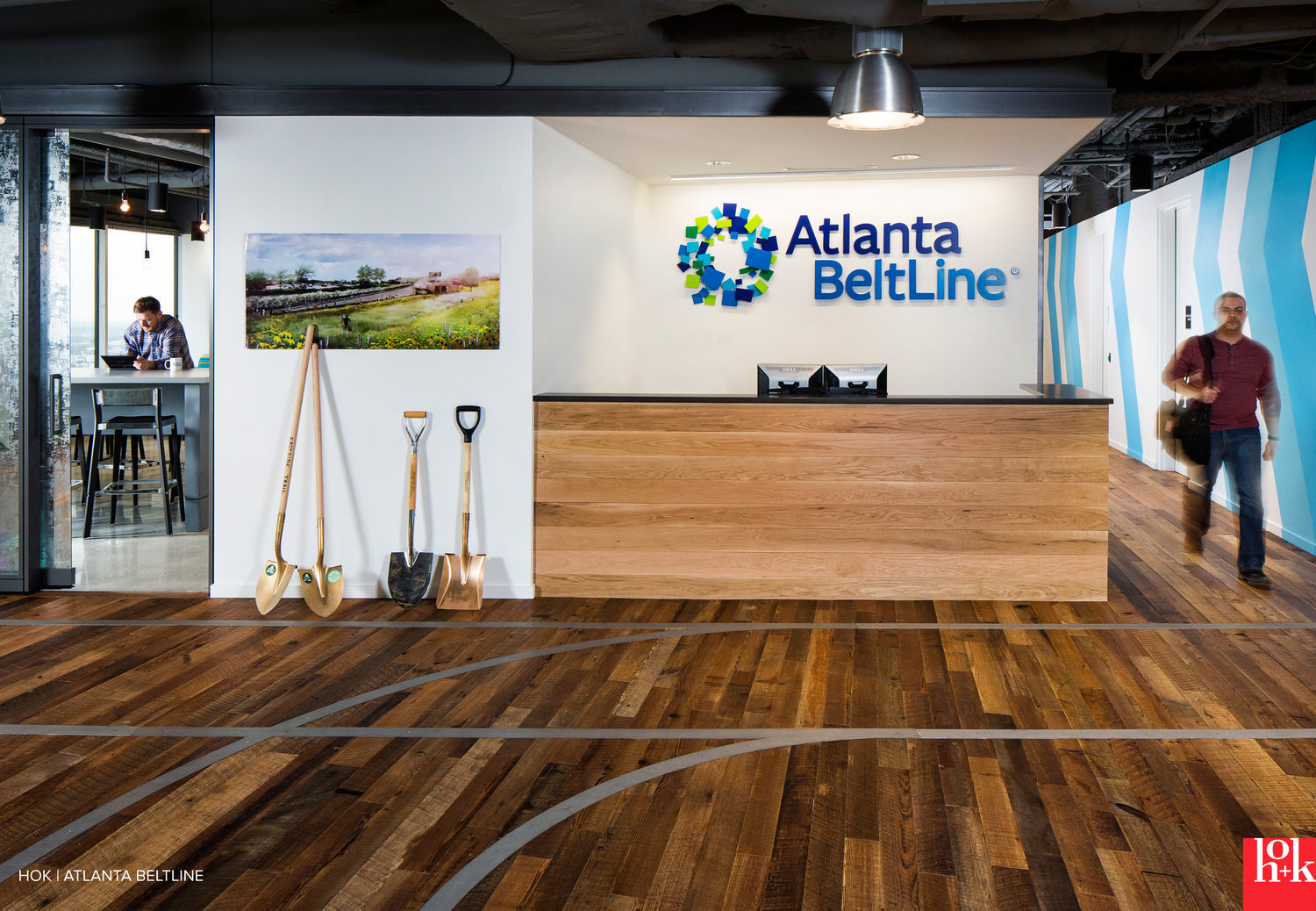
ATLANTA BELTLINE HQ
HOK | INTERIOR DESIGN PROFESSIONAL
Atlanta, GA | Corporate Workplace Design
Collaborative designer and production support for Programming, SD, DD, FF&E, CD, and CA. Developed innovative design concepts which are practical, aesthetic, safe and conducive to intended purposes and function which is reflective of client goals and within project budget. Rendered conceptual design ideas and produced presentation/design drawings.













